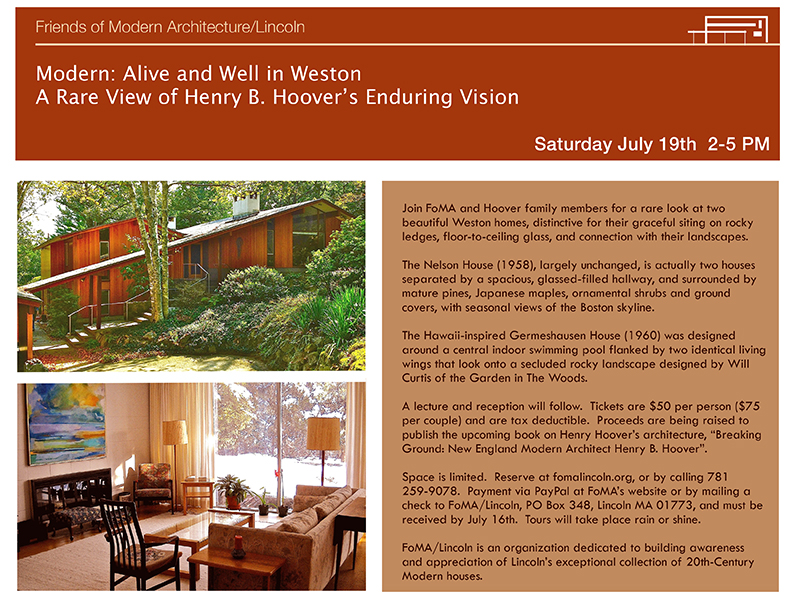
Modern Alive and Well in Weston: A Rare View of Henry B. Hoover's Enduring Vision in Weston, Massachusetts
On Saturday afternoon July 19, 2014, seventy guests toured two homes in Weston, Massachusetts designed by Lincoln modern architect Henry B. Hoover: The Arthur H. Nelson House (1958) and the Kenneth Germeshausen House (1960). Lucretia Giese and Harry Hoover, daughter and son of the architect greeted guests and shared their insights and knowledge about the houses. Afterwards, guests assembled at the Germeshausen House for a reception. FoMA Trustee and Hoover son-in-law Paul Giese welcomed guests. Architects and Weston residents, David Fixler and Gary Wolf spoke about the residences, the architect and his career. More info here.
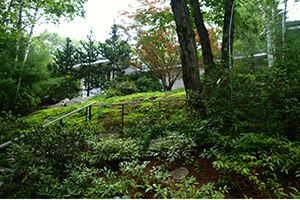 |
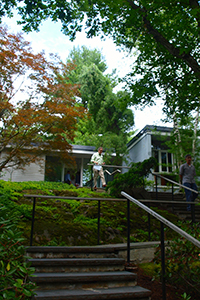 |
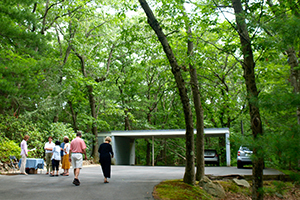 |
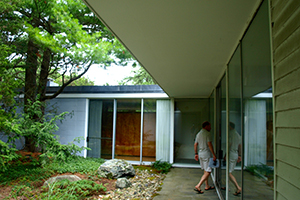 |
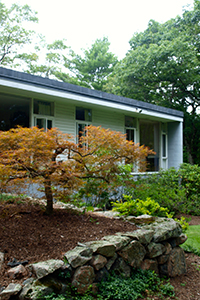 |
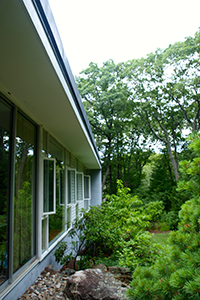 |
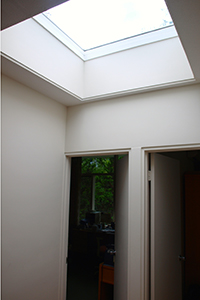 |
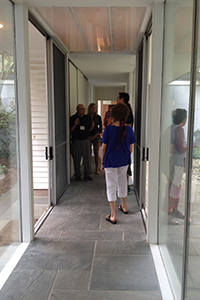 |
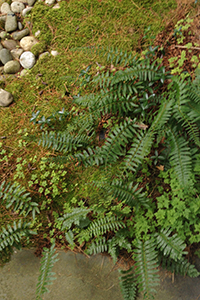 |
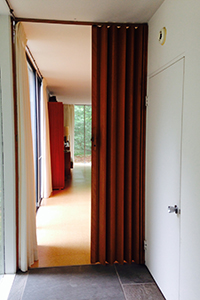 |
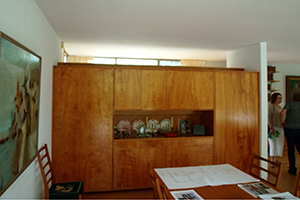 |
|
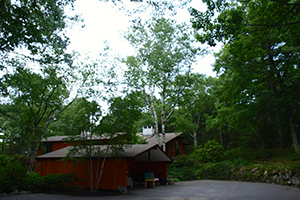 |
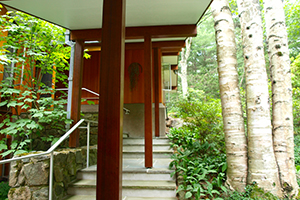 |
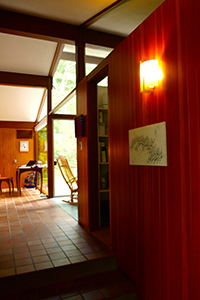 |
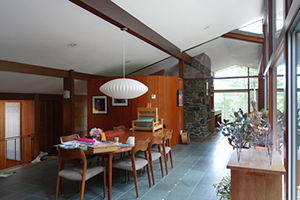 |
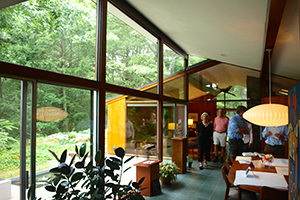 |
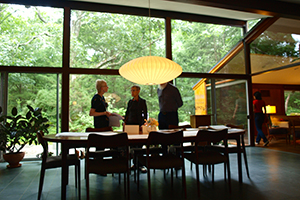 |
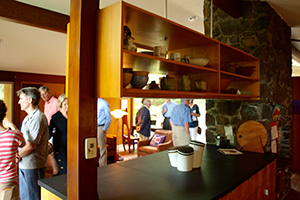 |
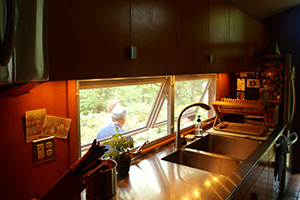 |
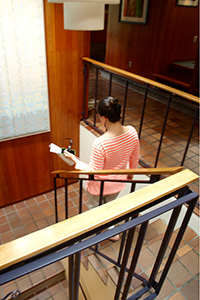 |
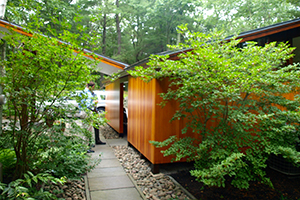 |
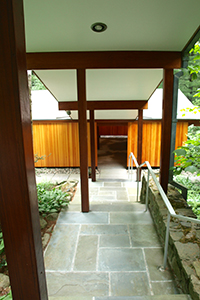 |
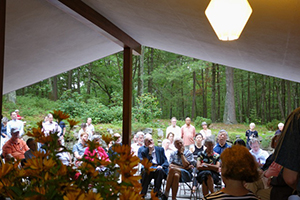 |
