The Stonehedge Tour Houses
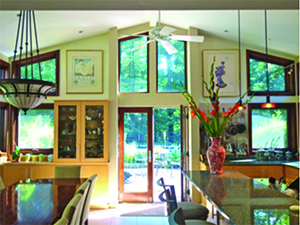
This double-module home with an interesting layout was built in 1962 by Deck House architect Ed Koehler for original Deck House partner Bob Brownell and his family. A 2002 major kitchen addition for the professional chef and his family who love to cook and entertain added more square footage, new counters and appliances, seating for 18, and an adjacent bar/pantry/study area. The French doors lead to a sunny patio that features an inground pool surrounded by lovely landscaping.
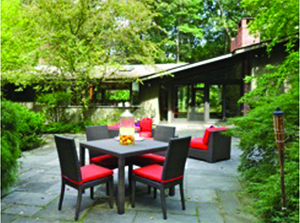
This well-loved 1962 Deck House was on a FoMA tour in 2007 hosted by the original owner and we're pleased to feature it again. It is a spacious house in a serene setting with Japanese-inspired landscaping, a sunny site and a level bluestone patio for entertaining and relaxing. The young new owners have brought a fresh style to the place. The master bedroom suite is a serene retreat with a large closet, bathroom and office. The living room is a contemporary, open space with sliding glass doors and screens on three sides that function like a huge sunroom/screen porch. A separate, large, multi-purpose building has been used alternately as an art studio, workout room and kid's playroom
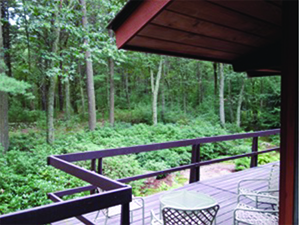
This Deck House Model 726 was built in 1965 and the original owners are still happy to be living here. The house has been beautifully maintained, and is a good example of how the Stonehedge homes looked in the 1960s. One of the owners is a writer and both are avid readers, as evidenced by all the books and shelves on both levels. It is a very contemplative and peaceful home. Only minor renovations have been done, including inserting kitchen and foyer skylights, a garage, and wrap-around deck to allow more seating room for reading and entertaining outdoors.
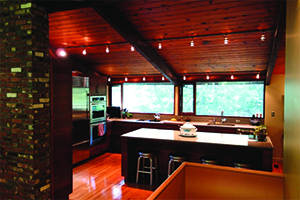 This 1962 Model 726 Deck House has been recently beautifully updated for better circulation and easier access from the garage. A new entry door, mudroom, and stairs to the upper floor has been added, as well as a powder room and a spacious kitchen addition. Earlier renovations by previous owners include the 1973 attached garage with an open deck above; in 1988 the deck was enclosed to create an elegant, new living room and separate den. This house is a shining example of what can be done to update a Deck House with grace and simplicity and in keeping with the classic Deck House style, scale and quality materials.
This 1962 Model 726 Deck House has been recently beautifully updated for better circulation and easier access from the garage. A new entry door, mudroom, and stairs to the upper floor has been added, as well as a powder room and a spacious kitchen addition. Earlier renovations by previous owners include the 1973 attached garage with an open deck above; in 1988 the deck was enclosed to create an elegant, new living room and separate den. This house is a shining example of what can be done to update a Deck House with grace and simplicity and in keeping with the classic Deck House style, scale and quality materials.
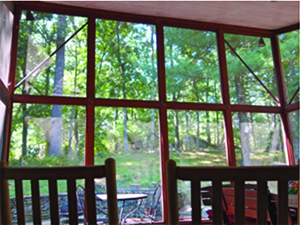
All the spaces in this active family's house get used - from the art studio, the book-filled library with its working fireplace, the colorful, light-filled family room to the large, double-height screen porch where they spend all their time during three seasons of the year. The original, larger kitchen was downsized in 2003 to a more-efficient galley design, which fits the family's lifestyle. In 1998 half of the garage was remodeled into a modern, professional law office for the owner, who no longer has to commute into downtown Boston for meetings with her clients.
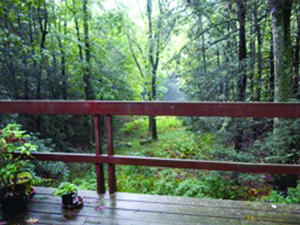 This 1966 Deck House is owned by a family who cherishes their land, privacy and connection to the outdoors - yet also values their close relationships with their neighbors. Furniture and furnishings are not the focus here. "Our interior design is the outdoors -- and our connection to it from every point in the house" says the owner. The pond in the distance, the huge pine tree that grows through the master bedroom's deck, the spiral staircase that leads to the sauna and hot tub deck and the garage converted into a massage studio let them live their life of contentment and peace.
This 1966 Deck House is owned by a family who cherishes their land, privacy and connection to the outdoors - yet also values their close relationships with their neighbors. Furniture and furnishings are not the focus here. "Our interior design is the outdoors -- and our connection to it from every point in the house" says the owner. The pond in the distance, the huge pine tree that grows through the master bedroom's deck, the spiral staircase that leads to the sauna and hot tub deck and the garage converted into a massage studio let them live their life of contentment and peace.
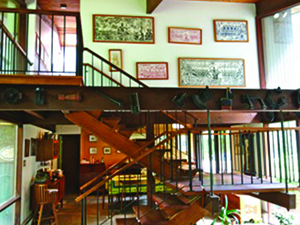
The best feature of this appealing 1963 home is the spectacular double-height cathedral-ceilinged entry with its original bluestone floor and indoor garden beneath the suspended mahogany staircase to the upper level. It has a large living room and library with a floor-to-ceiling fireplace wall. The original owner, a physician and woodworker, displays handmade furniture pieces, old tools and interesting art and artifacts from his travels all over the world.
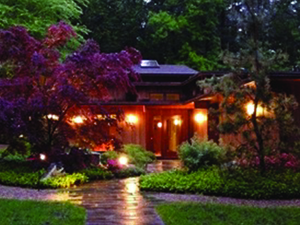 This 1963 house has been extensively remodeled by the current family, who treasure it. As visitors explore, they exclaim "wow" at every turn - from the cool (and separate!) teenager's living space, to the comfortable, original fireplaced living room. Long carpeted ramps lead up to the cozy mezzanine sitting space, the large open upstairs work space, and the renovated master bedroom suite. The two-story glass dining room looks onto an enormous scenic granite ledge and the Japanese-inspired landscapes add beauty, texture and peace and at every vantage point.
This 1963 house has been extensively remodeled by the current family, who treasure it. As visitors explore, they exclaim "wow" at every turn - from the cool (and separate!) teenager's living space, to the comfortable, original fireplaced living room. Long carpeted ramps lead up to the cozy mezzanine sitting space, the large open upstairs work space, and the renovated master bedroom suite. The two-story glass dining room looks onto an enormous scenic granite ledge and the Japanese-inspired landscapes add beauty, texture and peace and at every vantage point.
